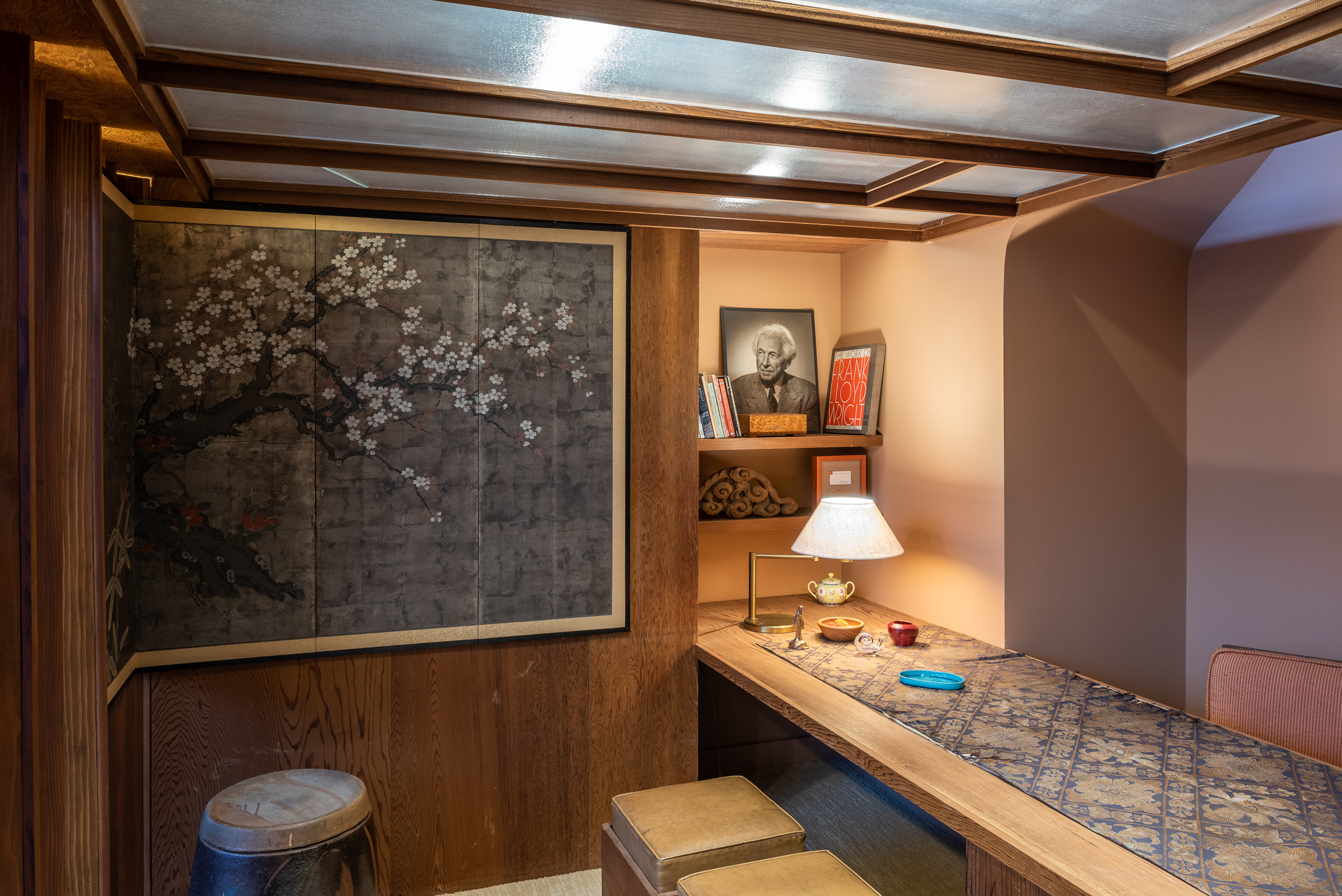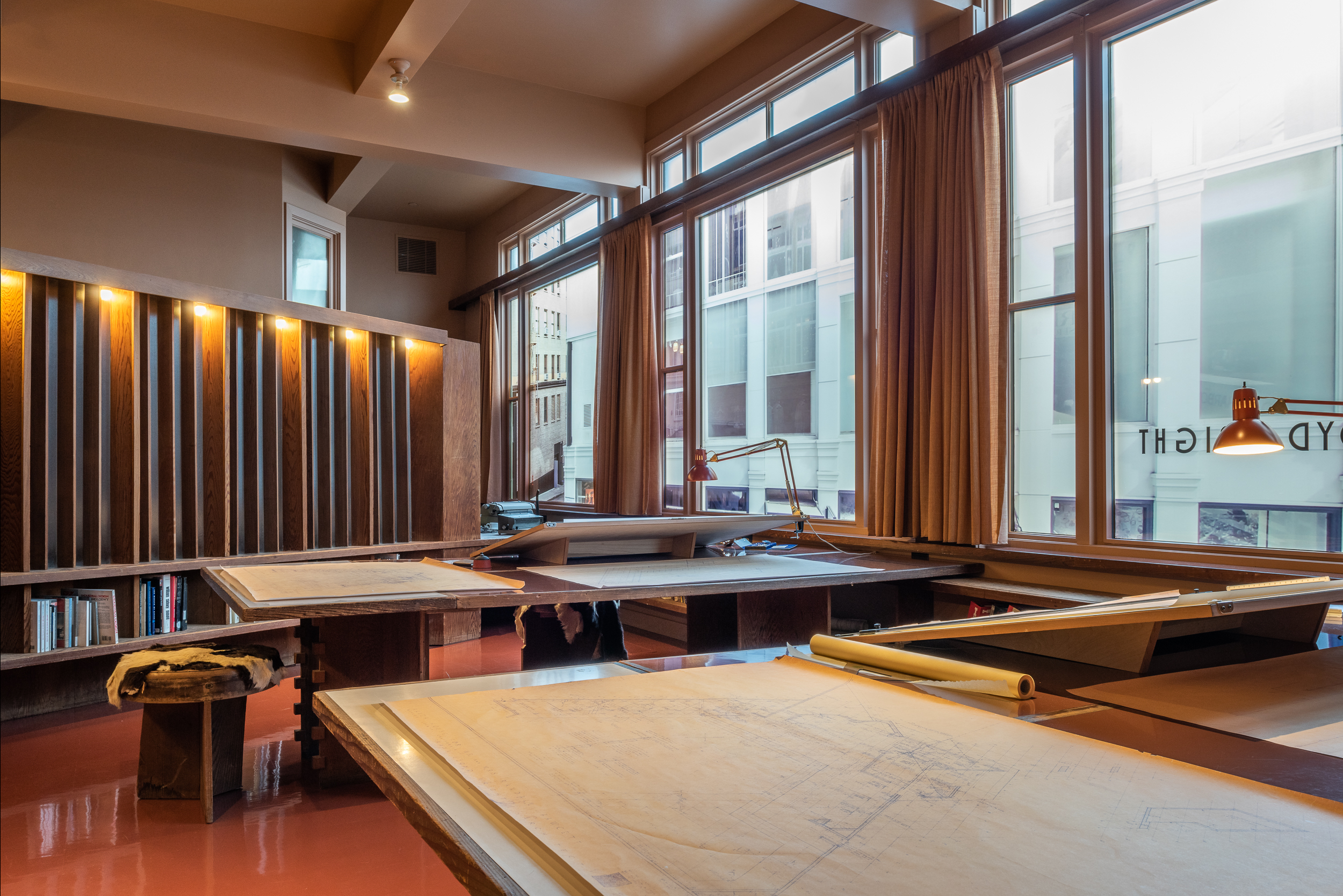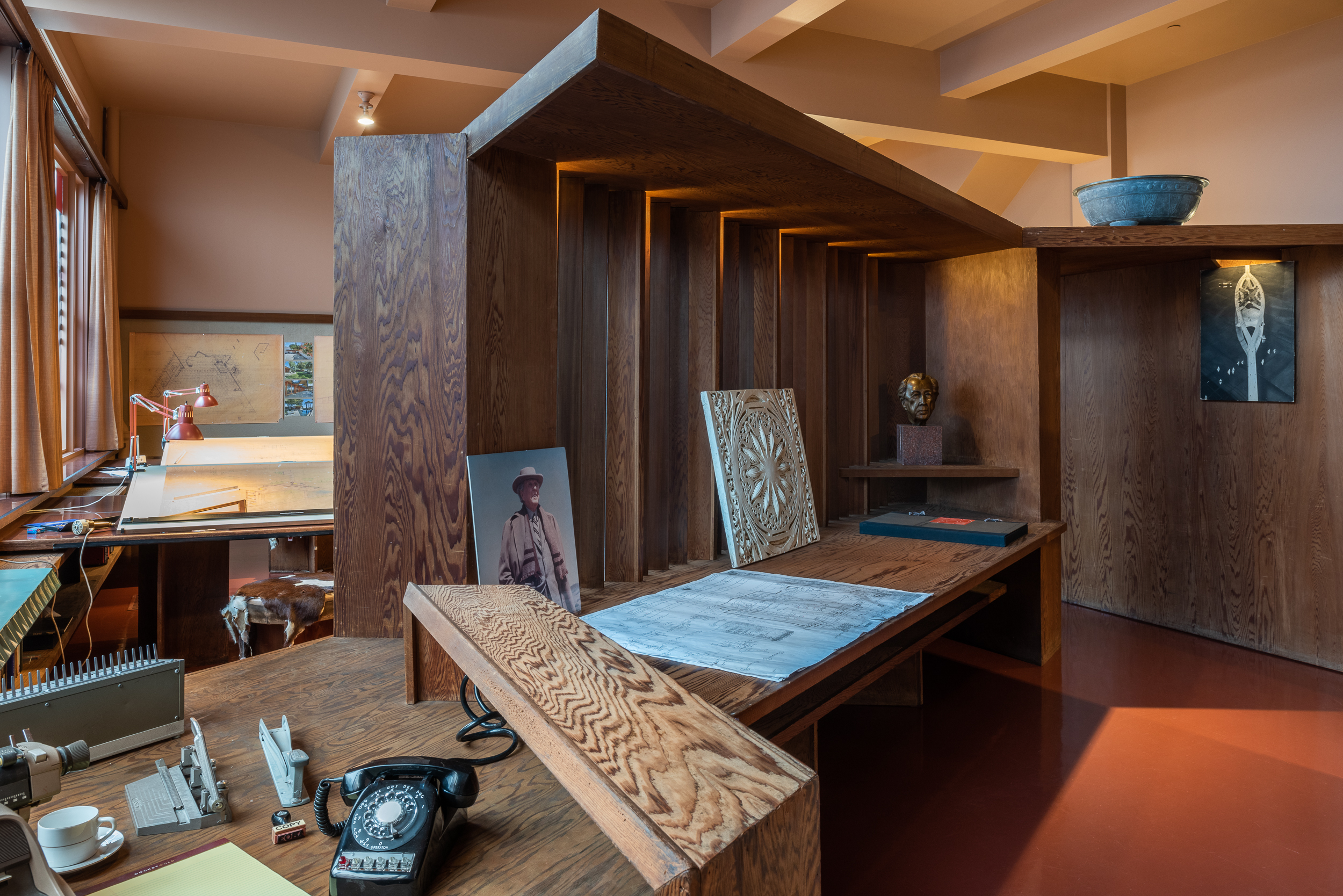Frank Lloyd Wright's Office
The field office where Frank Lloyd Wright worked with his associate Aaron Green was originally located on the second floor of a four-story building at 319 Grant St. and Wright used it for the numerous Frank Lloyd Wright projects in northern California, culminating in the Marin County Civic Center, Wright’s largest commission and only public building at that time.
The office opened in 1951 and Wright used it until his death in 1959. Aaron Green continued to use the space for his own office and as headquarters for the Frank Lloyd Wright Foundation through 1988. At that time, it was disassembled and sold to a collector. It later spent years in the Heinz Architectural Center at the Carnegie Museum of Art in Pittsburgh before finding a home here. There it was behind glass, but now you can walk through it, in Wright’s footsteps.
The entrance door includes a red ceramic tile square. Frank Lloyd Wright used a red square as a signature element on drawings from the earliest days of his career. In the 1950s, Aaron Green asked his mother-in-law, ceramic artist Jean Haber to produce red tiles with Wright’s signature to be attached to his actual buildings, including the Guggenheim Museum in New York, as well as San Francisco area projects including the V.C. Morris Gift Shop and the Marin County Civic Center.
Wright’s designs are often based on geometries of 120 degree angles, allowing smaller rooms to seem more spacious. Walls rise only part way up within and often include screens of vertical louvers with translucent glass in between rather than solid wood or plaster.
As in many of Wright’s larger works, ceiling heights vary to give a changing sense of public and private space. The entry and the drafting room are of a full ceiling height, while Wright’s office is enclosed with a wood and glass canopy to convey privacy and intimacy.
The space is constructed largely of redwood plywood. Wright’s organic architecture calls for details that weave and intersect with each other, rather than simply ending at a common edge, so shelves and louvers are notched together, extending beyond the meeting point.
Cantilevers, a characteristic feature of much of Wright’s architecture, are found prominently, even in this compact office space.
The bowl, pitcher and business card are all from the era when this office was in use.



